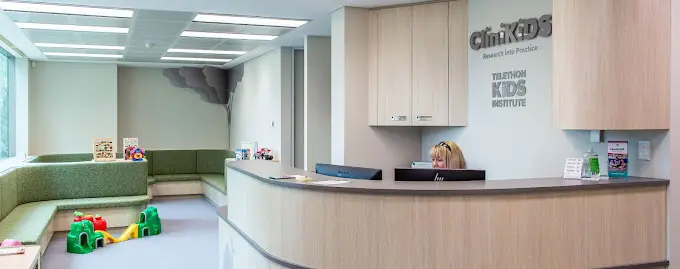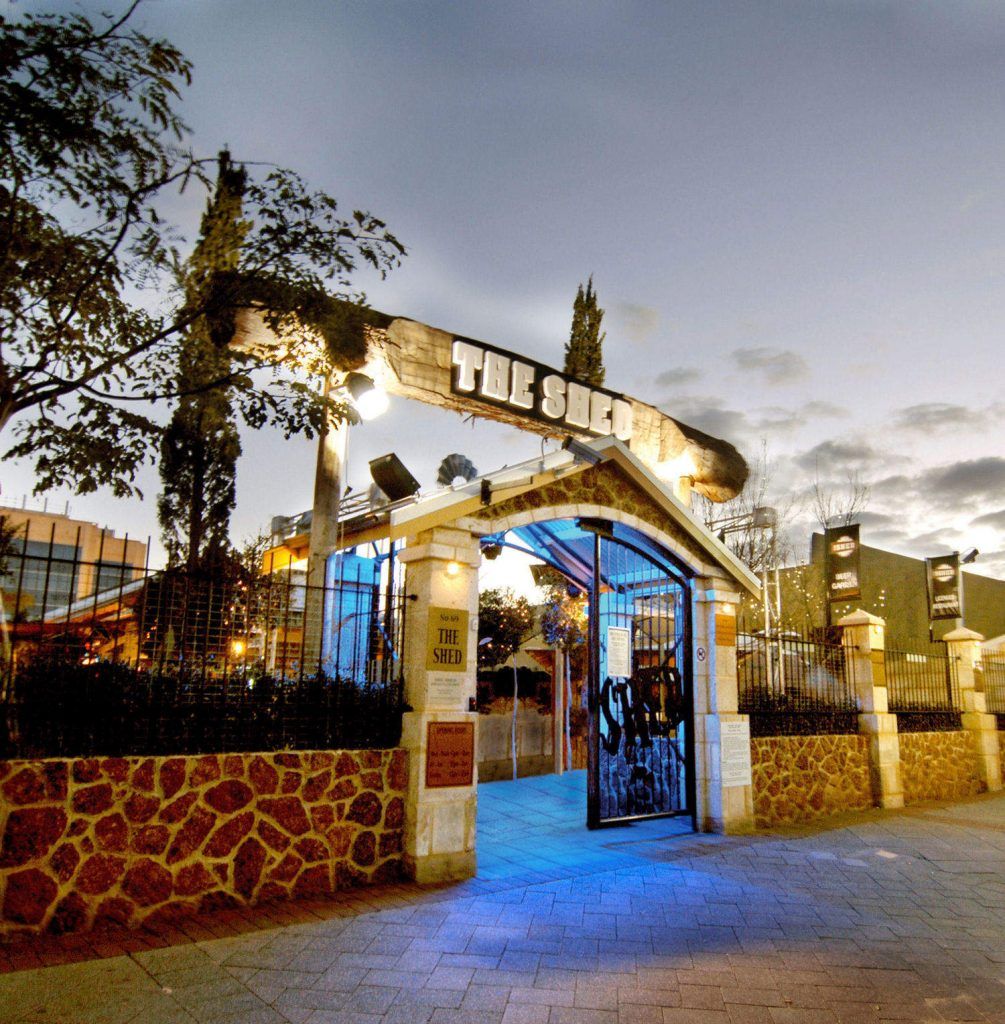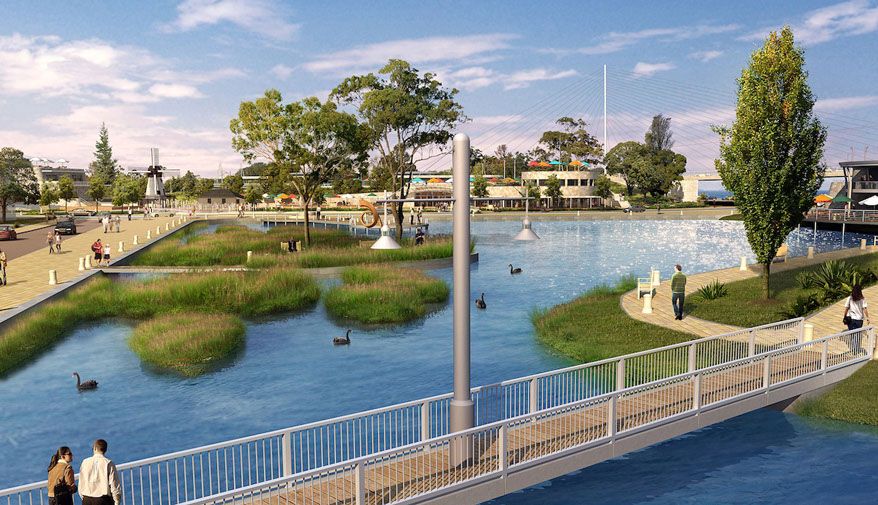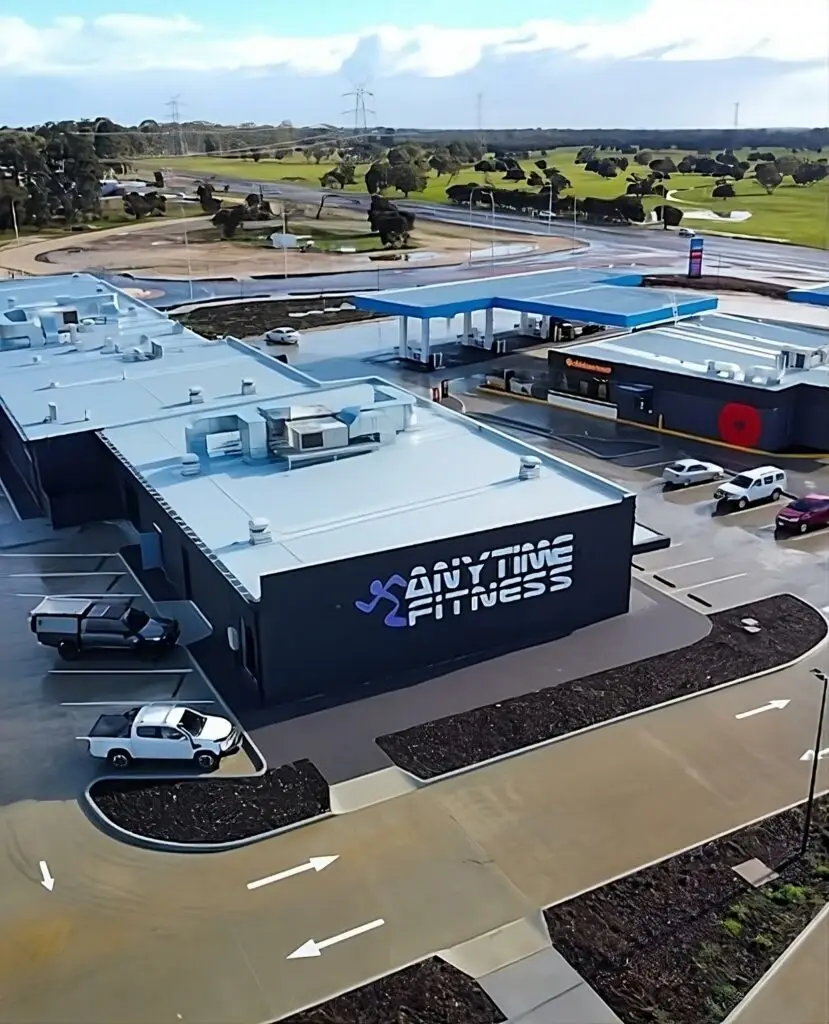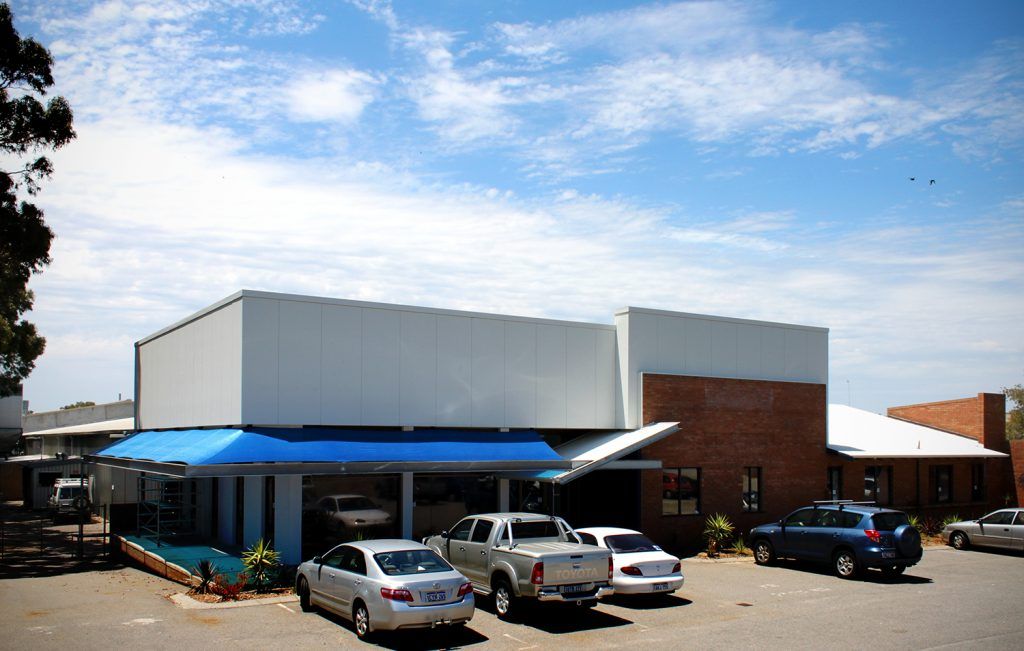Lawrence Associates was asked to design the internal fitout for Clinikids Subiaco. The fitout was inside an existing office space, as was to be designed to be provide a safe and engaging space that was not too overwhelming for people with autism. Part of the brief was to provide 3D renders to assist with decision-making. By rendering in-house, Lawrence Associates was able to quickly provide the client with 3D renders of the space and make rapid design changes to assist an accelerated schedule.
Soft edges and quiet padded hidey holes are the main focus in the reception waiting area. The rest of the fitout remains bright and neutral, with Clinikid’s native animal characters and murals. The large play space/creche has a recessed, edge-lit sky mural.
