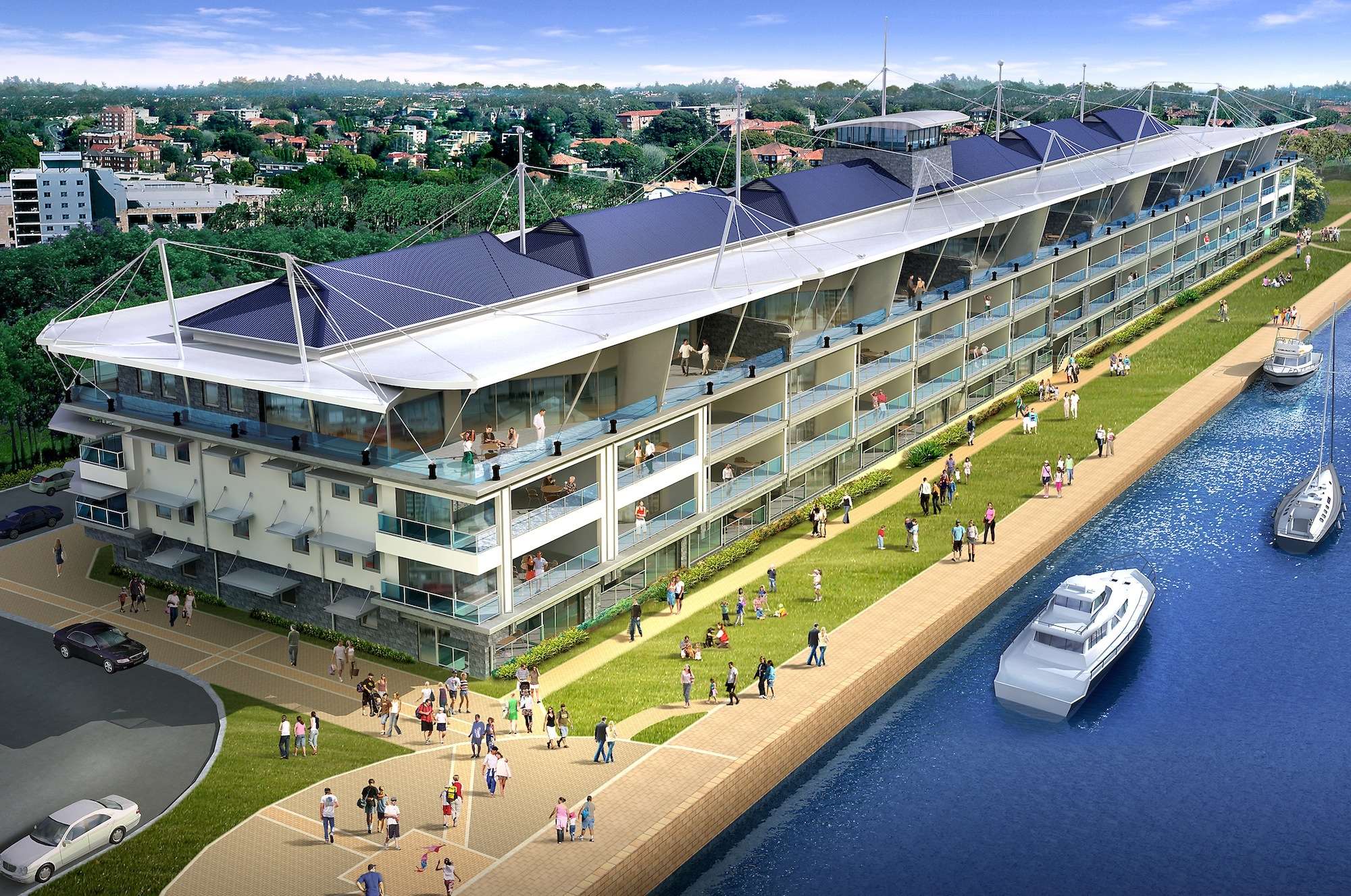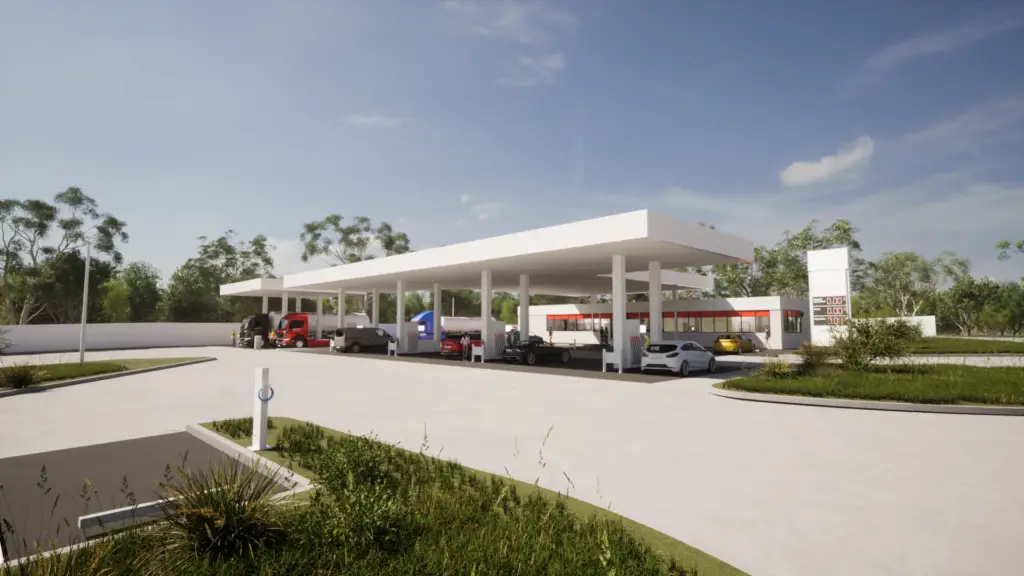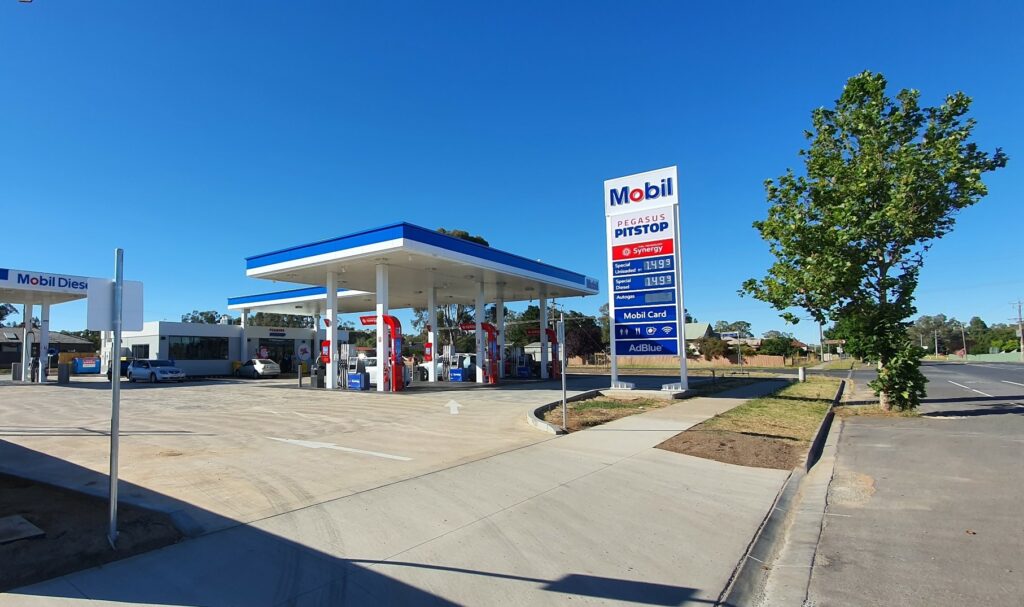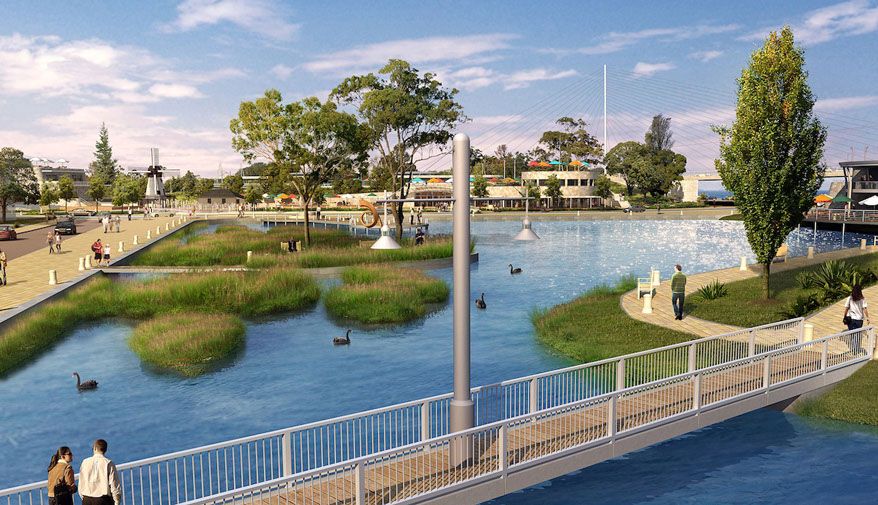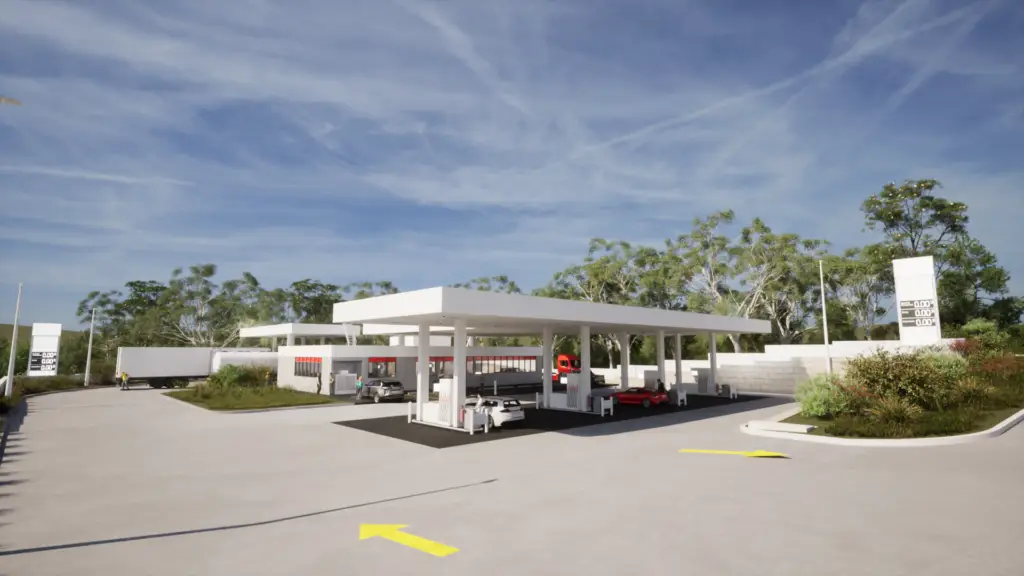The ocean themed building encapsulates the desire by the City to reflect the personality of its environs on the waterfront with masts and guy wires bracing the sweeping curved sail style roofs, and complete with lookout, bollards, chains, gunnel rails and ships bows.
The prime 4,086 m2 site was on the north shore of the harbour entrance to the Mandurah Estuary facing the City across the water.
The 16,168 m2 of residential development provides 4 habitable levels ranging from 16×56 m2 1 bed/1 bath and 17×78 m2 2 bed/2 bath short stay apartments on the ground floor, which is set 1m above ground level, 2 intermediate levels of 36x135m2 – 3 bed/2 bath, and on the top floor there are 12x250m2 penthouses.
Balconies range from 6.5 and 11m2 for the short stay, to 32 m2 on the mid levels and massive 75 m2 for the PHs. All serviced by the 140 bay basement carpark and stores, a Ground Floor Café and Management facilities.
