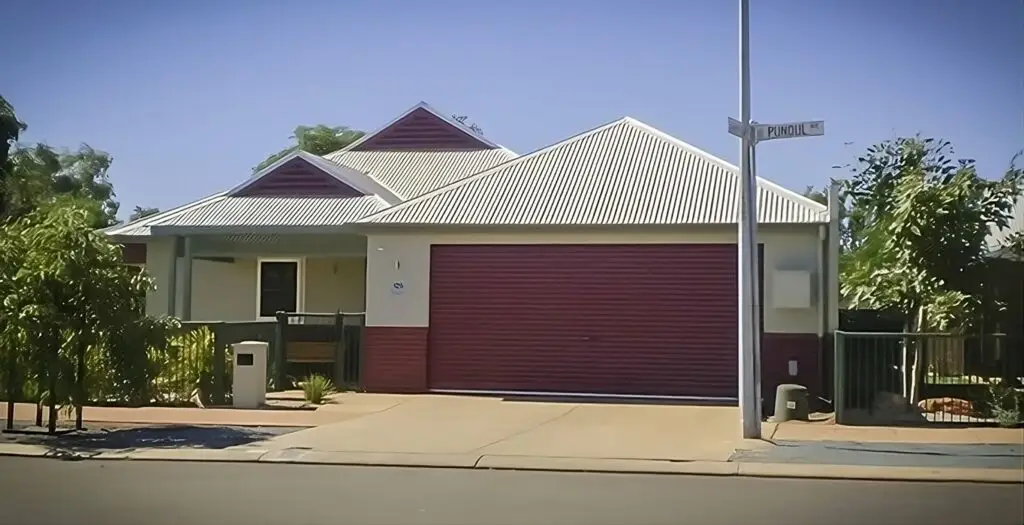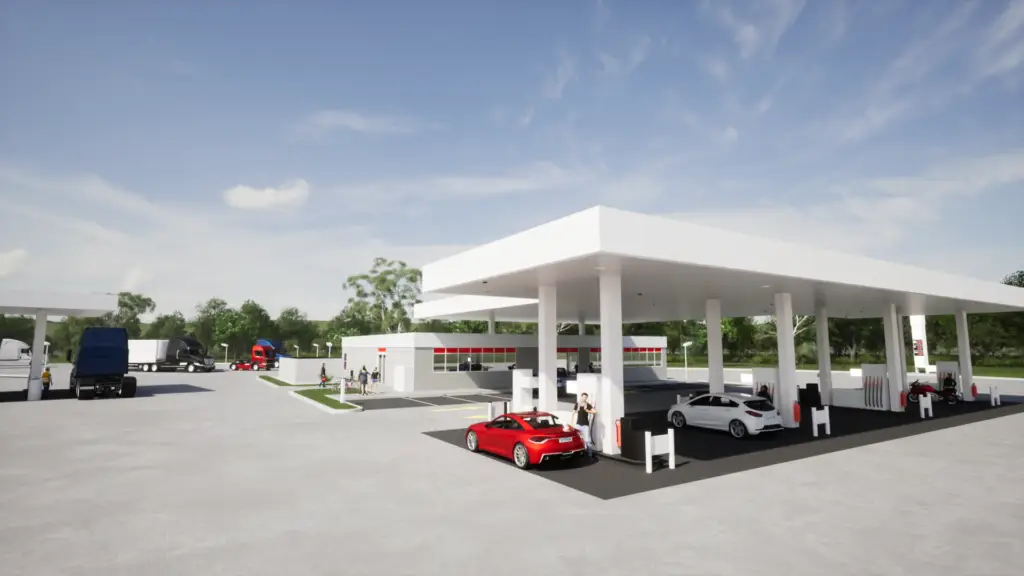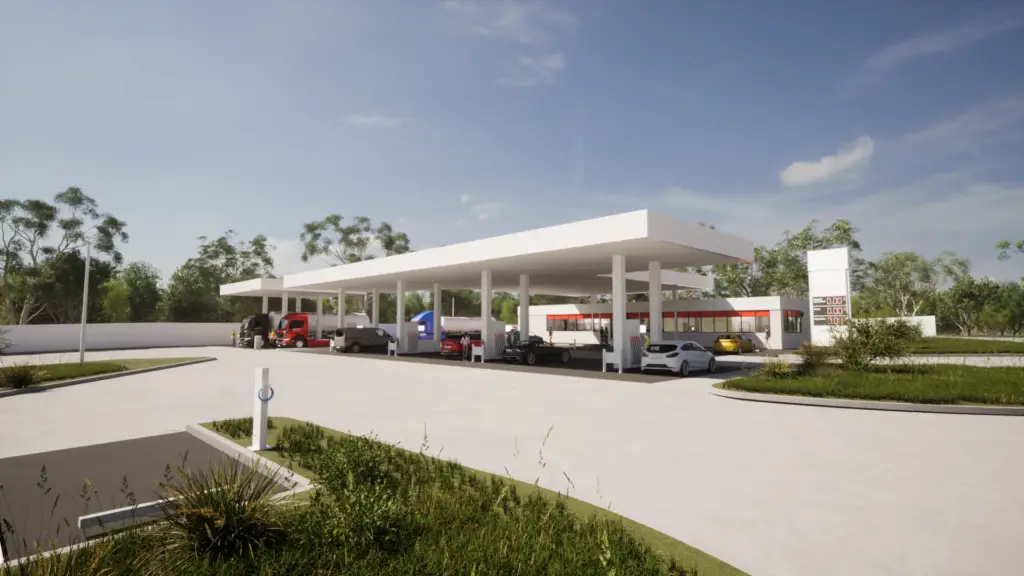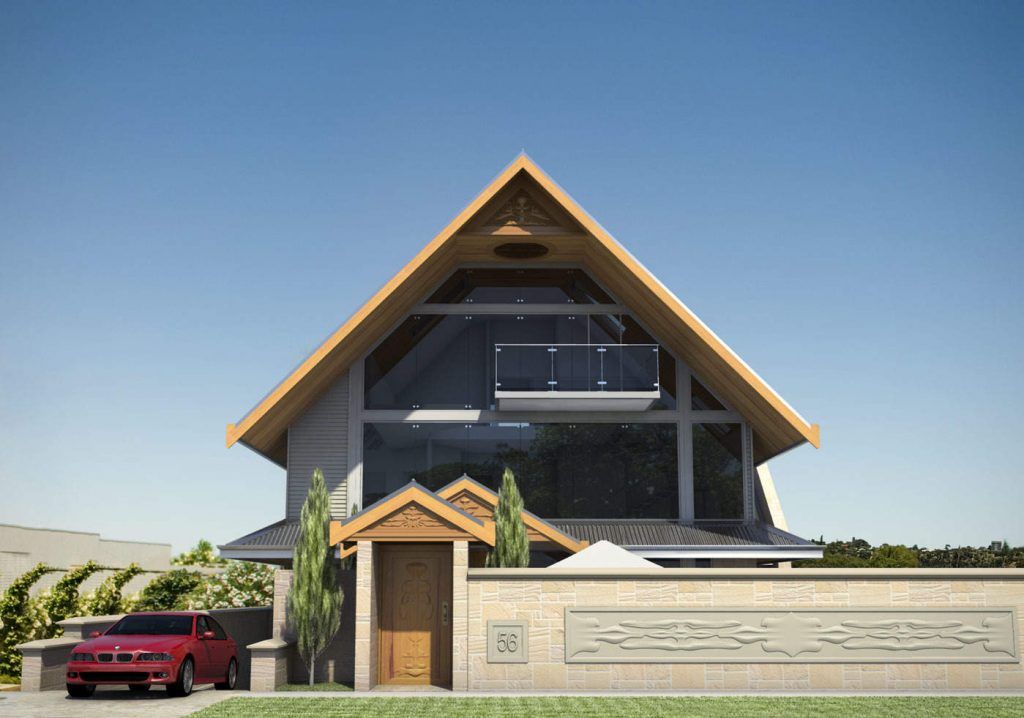The 2,500 m2 site was an amalgamation of several ‘left over’ pieces and this posed a design challenge.
The challenge was in fitting a development on a site with a multi-angled footprint combined and a very narrow street frontage.
The focus of the design work was to resolve the angularity within the use of the OFFICE, contrasting with the combination of the bulk massing, plain lines and regular shape of the WAREHOUSE as a backdrop.
The Street facade incorporates a large awning supported by cables, which although providing a spectacular corporate identity statement, was design developed as the 8 metre deep horizontal overhang required to protect a full height glass reception facing due west, north and south.
The building was featured on the front cover of The Architect magazine in the Spring issue, 1999 (34.4).




